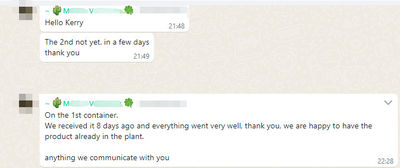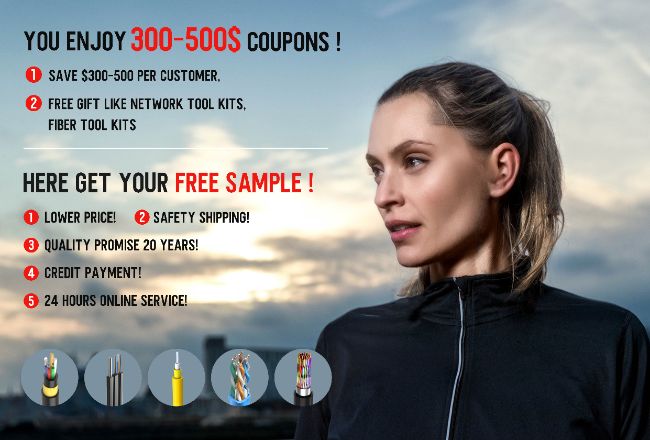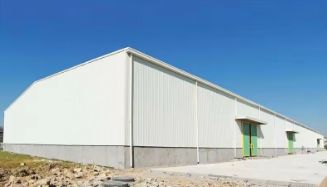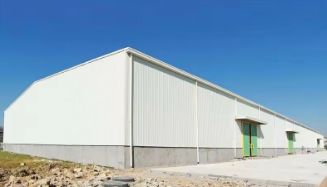-
 氏「私達は前にそれを8日受け取り、すべては非常によく感謝する私達によってが持って幸せである行った 植物のプロダクト既に。私達があなたと」伝える何でも
氏「私達は前にそれを8日受け取り、すべては非常によく感謝する私達によってが持って幸せである行った 植物のプロダクト既に。私達があなたと」伝える何でも -
 氏「こんにちはケリー、私達はパネルのそれ以上のテストをし、結果と幸せ」である。
氏「こんにちはケリー、私達はパネルのそれ以上のテストをし、結果と幸せ」である。 -
 ミセスとても満足しています. 良い製品です. 迅速な送料とすべてが非常にうまく行きました.
ミセスとても満足しています. 良い製品です. 迅速な送料とすべてが非常にうまく行きました.
Steel Structure Pre-Engineered Factory Warehouse Workshop Cold Storage Steel Structure Buildings
| 起源の場所 | 中国、ヘベイ |
|---|---|
| ブランド名 | BAODU |
| 証明 | ISO9001,CE |
| モデル番号 | スチールウェアハウス |
| 文書 | 製品説明書 PDF |
| 最小注文数量 | 1000squareメートル |
| 価格 | $25-45square meter |
| パッケージの詳細 | 一般に、鋼構造のために、鋼フレームパッキングを使用して、商品を壊さないようにします。サンドイッチパネルとカラースチールシートには、プラスチック製の梱包を使用します。クライアントが要件に応じて特別な梱包 |
| 受渡し時間 | 45days |
| 支払条件 | L/C、D/A、D/P、T/T、ウェスタンユニオン、マネーグラム |
| 供給の能力 | 1日あたり5000平方メートル/平方メートル |

試供品およびクーポンのための私に連絡しなさい。
WhatsAPPについて:0086 18588475571
微信: 0086 18588475571
スカイプ: sales10@aixton.com
心配があれば、私達は24時間のオンライン・ヘルプを提供する。
x| 製品名 | 鉄骨構造プレエンジニアリング工場倉庫ワークショップ冷蔵倉庫鉄骨構造建物 | キーワード | 鉄鋼の建材倉庫 |
|---|---|---|---|
| 壁被覆材 | EPS/岩毛/ガラス繊維の羊毛/PUサンドイッチパネルまたは鋼板 | 加工サービス | 曲げ、溶接、デカイル、切断、パンチ |
| アプリケーション | 鉄鋼の倉庫,工場,または物流倉庫 | 屋根の被覆 | EPS/岩毛/ガラス繊維の羊毛/PUサンドイッチパネルまたは鋼板 |
| 図面デザイン | Sap2000/Autocad/Pkpm/3D3s/Tekla | パフォーマンス | 安全、防水、健全な絶縁された聞保存等。 |
| 保証 | 50年以上 | 証明書 | ISO9001:2008 |
| ハイライト | prefab steel warehouse buildings,cold storage steel structures,pre-engineered factory workshop |
||
Welcome to our range of high-quality steel structures, designed for industrial, commercial, agricultural, and residential applications worldwide. Our products are manufactured with precision, adhering to international standards such as ASTM, AISC, ISO, and EN, ensuring reliability and safety for your projects.
- Structural design safety certificates and design solutions to reduce costs
- Reasonable budget team to shorten project duration
- Whole process project management from receipt of orders to design, production, quality control, packaging, delivery, and installation guidance
- Design standards compatibility: Our engineering team is familiar with local specifications
- Installation guidance: We provide detailed installation drawings and support
Steel Grade: Q355B / Q235B High Strength Structural Steel - Ensures structural safety and stability in accordance with international standards.
Surface Treatment: Hot dip galvanizing / antirust paint (specified thickness and standard) - Provides excellent anti-corrosion properties, prolonging building service life and reducing maintenance costs.
We have a professional design team of about 40 people with 10 years of design experience. We can meet your individual needs and offer multi-type steel components, roof and wall panels, doors and windows for choosing.
| Information Needed | Details |
|---|---|
| Location (where will be built) | _____country, area |
| Size: length*width*height | _____mm*_____mm*_____mm |
| Wind load (max. wind speed in 50 years) | _____kn/m2, _____km/h, _____m/s |
| Snow load (max. snow height) | _____kn/m2, _____mm |
| Anti-earthquake | _____level |
| Brickwall needed or not | If yes, 1m or 1.2m high or 1.5m high |
| Thermal insulation | If yes, EPS, fiberglass wool, rockwool, PU sandwich panels will be suggested; if not, metal steel sheets |
| Mezzanine | If with mezzanine, what's the size and height? |
| Door quantity & size | _____units, _____(width)mm*_____(height)mm |
| Window quantity & size | _____units, _____(width)mm*_____(height)mm |
| Crane needed or not | If yes, _____units, max. lifting weight____tons; max. lifting height _____m |
| Roof skylight panel | PC/ PVC/ FRP |
| Ventilator | Unpower/ power ventilator |
- Made from high-grade steel (Q235, Q355, or ASTM A572), our structures offer exceptional load-bearing capacity, resistance to extreme weather, and long-term performance.
- Corrosion-resistant coatings (hot-dip galvanizing, painted, or powder-coated) protect against rust and degradation, even in harsh environments.
- We provide bespoke solutions tailored to your needs--from clear-span widths, height, and roof styles to door/window placements and insulation options.
- Pre-engineered components ensure fast, error-free assembly, reducing labor costs and construction time.
- Steel is 100% recyclable, making our structures a sustainable choice.
- Lightweight yet strong components minimize foundation requirements and shipping costs.
- Warehouses & Logistics Centers: Large, column-free spaces for maximum storage.
- Industrial Buildings: Factories, workshops, and manufacturing plants.
- Commercial Spaces: Supermarkets, showrooms, and offices.
- Agricultural Buildings: Barns, grain storage, and poultry farms.
- Special Structures: Hangars, stadiums, and multi-story buildings.
- Our products comply with ISO 9001, CE, and other global certifications.
- Strict quality control from material sourcing to production and packaging.
The characteristics of your sandwich panels respectively:
1. EPS(polystyrene)sandwich panel: thickness is 50mm, 75mm, 100mm. The EPS volume weight is 8-20Kg/m3, water-proof.
2. Rock wool sandwich panel: thickness is 50mm, 75mm, 100mm. Rock wool volume weight is 80-120Kg /m3, fire-proof, sound-insulation, heat-preservation.
3. Glass wool sandwich panel: thickness is 50mm, 75mm, 100mm. Glass wool volume weight is 30-60Kg /m3, fire-proof, sound-insulation, heat-preservation.
4. PU(polyurethane)sandwich panel: thickness is 50mm, 75mm, 100mm. PU volume weight is 40-80/m3 water-proof, fire-proof, heat-proof, heat-insulation, heat-preservation, sound-insulation.




