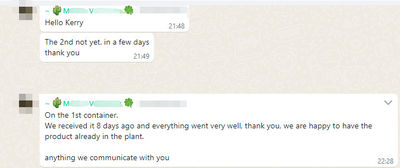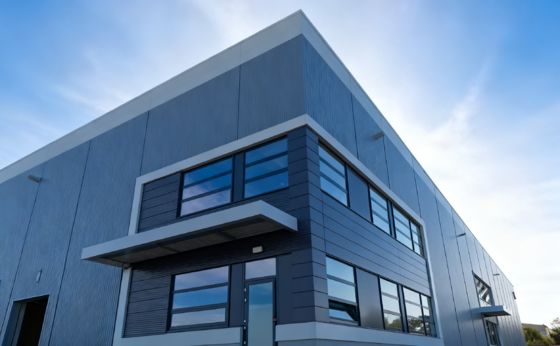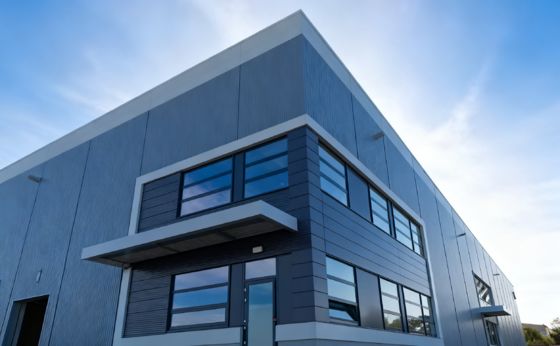すべての製品
-
 氏「私達は前にそれを8日受け取り、すべては非常によく感謝する私達によってが持って幸せである行った 植物のプロダクト既に。私達があなたと」伝える何でも
氏「私達は前にそれを8日受け取り、すべては非常によく感謝する私達によってが持って幸せである行った 植物のプロダクト既に。私達があなたと」伝える何でも -
 氏「こんにちはケリー、私達はパネルのそれ以上のテストをし、結果と幸せ」である。
氏「こんにちはケリー、私達はパネルのそれ以上のテストをし、結果と幸せ」である。 -
 ミセスとても満足しています. 良い製品です. 迅速な送料とすべてが非常にうまく行きました.
ミセスとても満足しています. 良い製品です. 迅速な送料とすべてが非常にうまく行きました.
Factory Metal Space Frame Steel Structure Building Prefab Warehouse Prefabricated Steel Structures Building
| 起源の場所 | 中国、ヘベイ |
|---|---|
| ブランド名 | BAODU |
| 証明 | ISO9001,CE |
| モデル番号 | スチールウェアハウス |
| 文書 | 製品説明書 PDF |
| 最小注文数量 | Discussible |
| 価格 | Reasonable |
| パッケージの詳細 | 一般に、鋼構造のために、鋼フレームパッキングを使用して、商品を壊さないようにします。サンドイッチパネルとカラースチールシートには、プラスチック製の梱包を使用します。クライアントが要件に応じて特別な梱包 |
| 受渡し時間 | 30日間 |
| 支払条件 | L/C、D/A、D/P、T/T、ウェスタンユニオン、マネーグラム |
| 供給の能力 | 月額10000平方メートル/平方メートル |

試供品およびクーポンのための私に連絡しなさい。
WhatsAPPについて:0086 18588475571
微信: 0086 18588475571
スカイプ: sales10@aixton.com
心配があれば、私達は24時間のオンライン・ヘルプを提供する。
x商品の詳細
| 製品名 | 工場の金属スペースフレーム鉄骨構造の建物プレハブ倉庫プレハブ鉄骨構造の建物 | 構造 | 鋼構造フレームが溶接されています |
|---|---|---|---|
| キーワード | 鉄骨構造の建物の倉庫 | 使用法 | ワークショップ倉庫建設事務所 |
| 図面デザイン | Sap2000/Autocad/Pkpm/3D3s/Tekla | 壁と屋根 | サンドイッチパネル。カラースチールシート |
| 二次構造 | パーリン;ブレース;膝のブレースなど | 加工サービス | 曲げ、溶接、デカイル、切断、パンチ |
| ブレース | アングル 丸い鋼棒 鋼管 | ウィンドウ | アルミニウム合金窓;PVC |
| ハイライト | prefab steel warehouse building,metal space frame structure,prefabricated steel structures warehouse |
||
製品の説明
Factory Metal Space Frame Steel Structure Building Prefab Warehouse Prefabricated Steel Structures Building
Some information we need to know before making the price for prefab warehouse steel structure building:
| Parameter | Details |
|---|---|
| Location (where will be built) | _____country, area |
| Size: length*width*height | _____mm*_____mm*_____mm |
| Wind load (max. wind speed in 50 years) | _____kn/m2, _____km/h, _____m/s |
| Snow load (max. snow height) | _____kn/m2, _____mm |
| Anti-earthquake | _____level |
| Brickwall needed or not | If yes, 1m or 1.2m high or 1.5m high |
| Thermal insulation | If yes, EPS, fiberglass wool, rockwool, PU sandwich panels will be suggested; if not, the metal steel sheets will be ok. The cost of the latter will be much lower than that of the former. |
| Mezzanine | If with mezzanine, what's the size and height? |
| Door quantity & size | _____units, _____(width)mm*_____(height)mm |
| Window quantity & size | _____units, _____(width)mm*_____(height)mm |
| Crane needed or not | If yes, _____units, max. lifting weight____tons; max. lifting height _____m |
| Roof skylight panel | PC/ PVC/ FRP |
| Ventilator | unpower/ power ventilator |
Technical Parameters
Key Advantages for Your Project
- Unmatched Design Flexibility: Our in-house engineering team uses advanced software to design structures to your exact dimensions, load requirements (dead, live, wind, snow, seismic), and local building codes.
- Exceptional Durability & Protection: All structural steel is shot-blasted and primed. We offer Hot-Dip Galvanizing (according to ISO 1461, 100-150μm) for superior corrosion resistance in coastal or industrial environments. Advanced paint systems are also available.
- Cost and Time Efficiency: The pre-engineered system reduces material waste, foundation costs, and on-site labor time by up to 40% compared to traditional construction. Components arrive pre-drilled and pre-cut for a bolt-up assembly.
- Sustainability: Steel is 100% recyclable. Our manufacturing process optimizes material use, contributing to a lower carbon footprint for your project.
Compliance & Quality Assurance
We understand that compliance is non-negotiable for international projects.
- Certifications: Our manufacturing facility is ISO 9001:2015 certified. We can provide Mill Test Certificates for all raw materials and products are manufactured to meet CE.
- Quality Control: Rigorous QC checks are implemented at every stage:
- Incoming Material Inspection
- In-Process Inspection (cutting, welding, drilling)
- Final Inspection (dimensional accuracy, coating thickness, packaging)
- Third-Party Inspection welcome and accommodated.
Applications
Our solutions are tailored for diverse sectors:
- Industrial: Manufacturing plants, warehouses, logistics centers, distribution hubs, aircraft hangars.
- Commercial: Retail supermarkets, showrooms, shopping malls, office buildings.
- Agricultural: Machinery storage, hay barns, livestock buildings, poultry farms.
- Institutional: Sports halls, gymnasiums, schools, community centers.
- Specialized: Multi-story buildings, car parking shades, disaster relief shelters.
Our Service Package: From Concept to Completion
We are more than just a seller; we are your project partner.
- Phase 1: Design & Quotation: Provide us with your requirements (site location, intended use, dimensions, preferred specifications). We will provide detailed layout drawings, a 3D model, and a competitive quotation.
- Phase 2: Engineering & Fabrication: Upon order confirmation, we deliver full shop drawings for approval and proceed with fabrication under strict QC protocols.
- Phase 3: Packaging & Shipping: Components are bundled, crated, and marked for easy identification. We have extensive experience in containerization and break-bulk shipping, handling all export documentation efficiently.
- Phase 4: Support: We provide comprehensive erection manuals and are available for technical support during the assembly phase. On-site supervision can be arranged.
Support and Services
Company
Frequently Asked Questions
- What kind of customer service do you provide?
We offer comprehensive support including basic design, facilities procurement assistance, and installation guidance. - What is your quality inspection process?
Our strict quality control covers all stages from raw materials to finished products, ensuring superior quality standards. - Can you provide installation support?
We provide detailed installation drawings and can send engineers or a complete installation team upon request. - Do you offer design services?
Yes, we create complete solution drawings using professional software like AutoCAD, Tekla Structures, and others. - What certifications does your company hold?
We maintain ISO9000, CE, and SGS certifications, ensuring international quality standards.
推薦されたプロダクト




