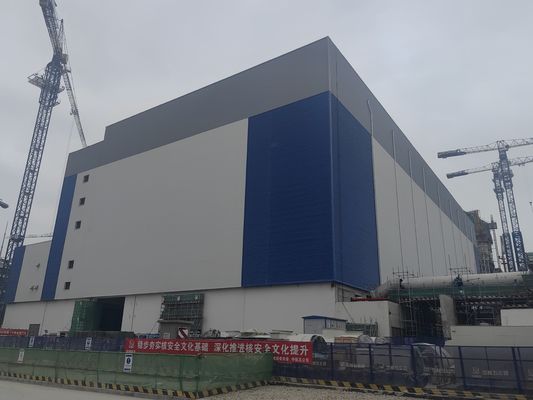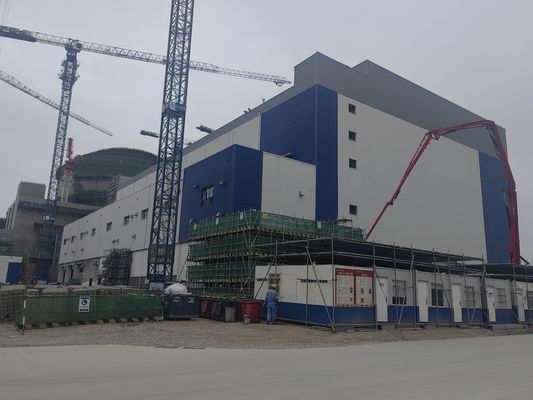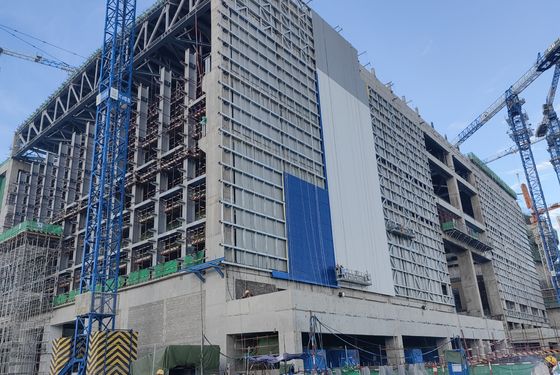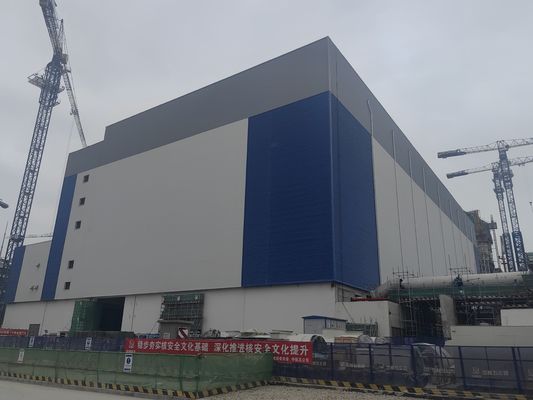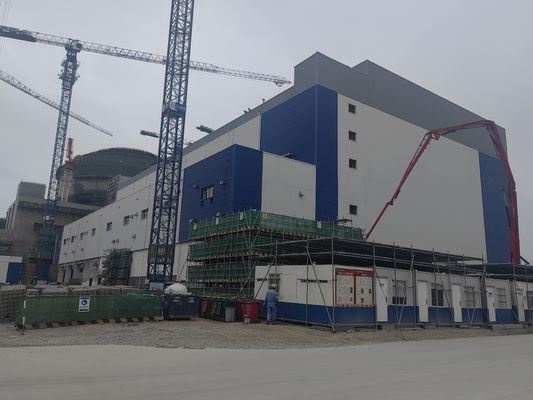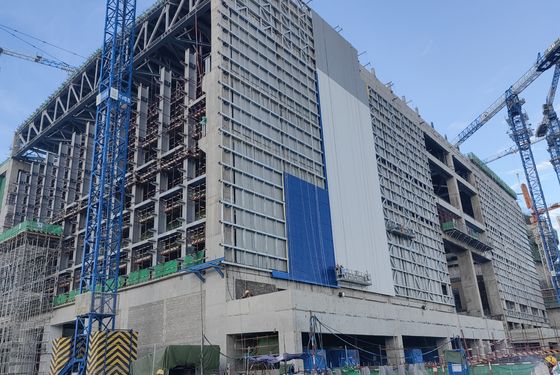すべての製品
-
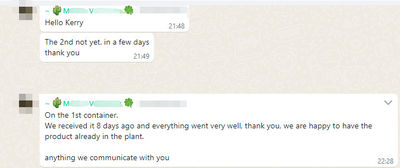 氏「私達は前にそれを8日受け取り、すべては非常によく感謝する私達によってが持って幸せである行った 植物のプロダクト既に。私達があなたと」伝える何でも
氏「私達は前にそれを8日受け取り、すべては非常によく感謝する私達によってが持って幸せである行った 植物のプロダクト既に。私達があなたと」伝える何でも -
 氏「こんにちはケリー、私達はパネルのそれ以上のテストをし、結果と幸せ」である。
氏「こんにちはケリー、私達はパネルのそれ以上のテストをし、結果と幸せ」である。 -
 ミセスとても満足しています. 良い製品です. 迅速な送料とすべてが非常にうまく行きました.
ミセスとても満足しています. 良い製品です. 迅速な送料とすべてが非常にうまく行きました.
Outside Storage Sheds Modern Design 20000 Square Meter Steel Structure Warehouse Godown Construction
| 起源の場所 | 中国、ヘベイ |
|---|---|
| ブランド名 | BAODU |
| 証明 | ISO9001,CE |
| モデル番号 | スチールウェアハウス |
| 文書 | 製品説明書 PDF |
| 最小注文数量 | 800平方メートル |
| 価格 | $21-27square meter |
| パッケージの詳細 | 一般に、鋼構造のために、鋼フレームパッキングを使用して、商品を壊さないようにします。サンドイッチパネルとカラースチールシートには、プラスチック製の梱包を使用します。クライアントが要件に応じて特別な梱包 |
| 受渡し時間 | 30日 |
| 支払条件 | L/C、D/A、D/P、T/T、ウェスタンユニオン、マネーグラム |
| 供給の能力 | 月額100000平方メートル/平方メートル |

試供品およびクーポンのための私に連絡しなさい。
WhatsAPPについて:0086 18588475571
微信: 0086 18588475571
スカイプ: sales10@aixton.com
心配があれば、私達は24時間のオンライン・ヘルプを提供する。
x商品の詳細
| 製品名 | 外の保管小屋のモダンなデザイン 20000 平方メートルの鉄骨構造の倉庫 Godown 構造 | 加工サービス | 曲げ、溶接、デカイル、切断、パンチ |
|---|---|---|---|
| ブレース | 丸いバー/アングルスチール/スチールロッド | デザイン | SAP2000 /AutoCAD /PKPM /3D3S /TEKLA |
| 人生を使う | 50年以上 | 腐食保護 | ホットディップの亜鉛メッキ |
| 製品タイプ | スチールウェアハウス | 一生 | 50年以上 |
| プロジェクトソリューション能力 | 3Dモデル設計 | 表面処理 | 絵画または亜鉛メッキ |
| ハイライト | modern steel storage shed,prefab steel warehouse construction,large steel structure godown |
||
製品の説明
Outside Storage Sheds Modern Design 20000 Square Meter Steel Structure Warehouse
Baodu is a comprehensive enterprise which integrates design, production, processing, logistics, transportation and construction in the steel structure construction industry.
Key Features
- 23 production lines of various types of steel structures and plates
- ISO 9001 international quality management system certification
- Steel structure, color steel plate, integrated housing CE certification
Specifications
| Name | Steel Structure Building |
|---|---|
| Main Material | Q235 - Q420 Welded H Beam And Hot Rolled Section Steel |
| Surface | Painting Or Galvanizing |
| Roof And Wall Panel | Sandwich panel, Single Corrugated Steel Plate, Glass Cotton Colored Board for Customers' Choice |
| Window | PVC Or Aluminum Alloy |
| Door | Sliding Door Or Rolling Shutter Door |
Our Services
| Design | We have experienced designers to design. |
|---|---|
| Manufacture | We can manufacture all kinds of steel structure products according to customers' needs. |
| Installation | We provide detailed drawings to ensure installation. It also provides installation, supervision and training services. |
Packing Details
- Steel structure components will be in nude packaging with proper protection
- Sandwich panels will be covered with plastic film
- Bolts and other accessories will be loaded into wooden boxes
- Container Drying Treatment
- According to customer's requirement
Quality Inspection
- Factory Self-inspection
- Customer Inspection
- Third Party Inspection
Technical Parameters
Design Requirements
- Project site location
- Overall dimension (length*width*eave height in meters)
- Mezzanine or not? How many kgs of load per square meter on mezzanine?
- Single-layer steel sheet wall or sandwich panel wall
- Snow load if applicable
- Wind speed/load
- Interior column allowed or not
- Overhead crane needed or not, capacity?
- Any other particular requirements?
Components
- Cost saving and transportation convenient, customer design available
- The main beam and column are qualified steel
- The steel structure makes the house resisting heavy wind of 140km/h and 8 grade earthquake
- Good ability to assemble and disassemble for several times without damage
- Widely used in construction site, office building, dormitory etc.
- Environmental protection effect is good
Steel Building Process
Connection Method
The columns are connected with the foundation by pre-embedding anchor bolt. The beams and columns, beams and beams are connected with high intensity bolts.
Construction Advantages
- Could be designed according to different purpose and environment condition
- Long life span, could be more than 50 years
- Quick and easy install work and the more economic friendly
- Could be moved and recycle
- Strong seismic and wind resistance
Project Cases
Industry-Specific Solutions
- Logistics & Distribution: High-bay storage systems with narrow aisle compatibility
- Advanced Manufacturing: Vibration-dampened floors for precision equipment
- Food & Pharmaceutical: Hygienic designs with smooth, cleanable surfaces
- Energy Sector: Explosion-resistant designs for hazardous environments
Advantages of Steel Structure Buildings
- The components of the steel structure have small section, light weight, easy to transport and installation
- Suitable for withstand impact and dynamic load, with good seismic performance
- Factory mechanized production of steel structure components finished products of high precision
Strict Quality Inspection Standards
Excellent product quality is our eternal pursuit, and it is also the fundamental reason for us to base ourselves on the global market. BAODU GROUP implements whole-process quality management and strictly supervises every process such as raw material supply, engineering design, steel component manufacturing, installation and construction.
Certification
Company Profile
Baodu International Advanced Construction Material Co., Ltd was established in January 2010 with the office in Beijing and factory in Hebei, China. Baodu is a designer, manufacturer, supplier and exporter of industrial noise comprehensive treatment, steel structure, sandwich panel and prefab house.
Packing and Shipping
FAQ
Q1: What are your main products?
A: Our main products have steel structure, warehouse, workshop, prefab house, container house, steel poultry shed, steel car garage, steel aircraft hangar, light steel villa, sandwich panel and other construction materials.
Q2: What will client provide before factory offers good quotation?
A: When we receive inquiry from client, client please fills purchasing intention sheet, providing us with information of house dimensions, draft drawing, layout and materials for prefabricated house.
Q3: What are main materials of prefabricated house?
A: Our prefabricated house materials mainly include light steel structure, sandwich panel, roof tile, door, window, covers, screws and other accessories.
Q4: What drawing of house will factory supply?
A: Plan drawing, elevation drawing, sectional drawing, foundation drawing, installation drawing.
Q5: How many colors do your sandwich panels have?
A: Off-white, ivory white, blue, green, red and according to buyer's requirement.
推薦されたプロダクト



