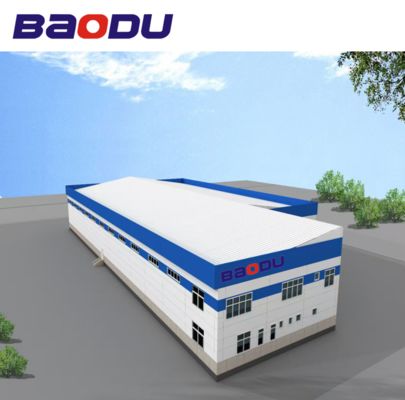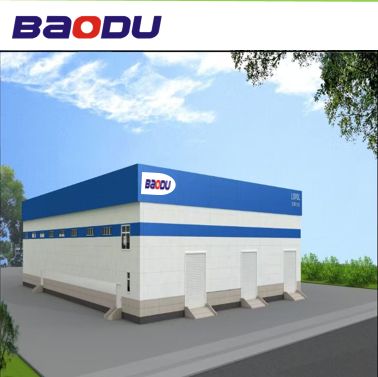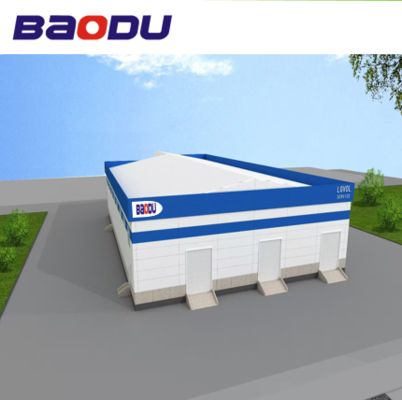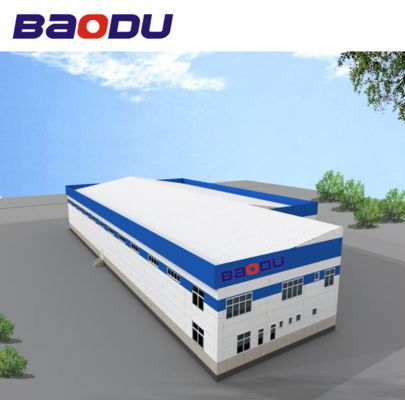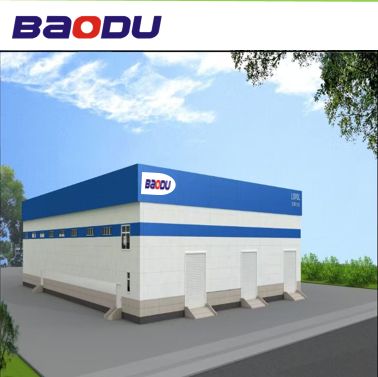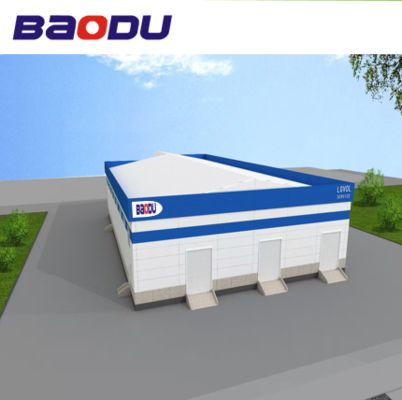すべての製品
-
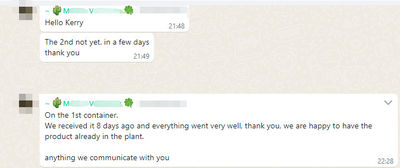 氏「私達は前にそれを8日受け取り、すべては非常によく感謝する私達によってが持って幸せである行った 植物のプロダクト既に。私達があなたと」伝える何でも
氏「私達は前にそれを8日受け取り、すべては非常によく感謝する私達によってが持って幸せである行った 植物のプロダクト既に。私達があなたと」伝える何でも -
 氏「こんにちはケリー、私達はパネルのそれ以上のテストをし、結果と幸せ」である。
氏「こんにちはケリー、私達はパネルのそれ以上のテストをし、結果と幸せ」である。 -
 ミセスとても満足しています. 良い製品です. 迅速な送料とすべてが非常にうまく行きました.
ミセスとても満足しています. 良い製品です. 迅速な送料とすべてが非常にうまく行きました.
30x50 Steel Building Light Industrial Warehouse Steel Structure Frame Portal Frame Workshop Plant Industrial Building Design
| 起源の場所 | 中国、ヘベイ |
|---|---|
| ブランド名 | BAODU |
| 証明 | ISO9001,CE |
| モデル番号 | スチールウェアハウス |
| 文書 | Baodu Company Profile.pdf |
| 最小注文数量 | 300スクエアメーター |
| 価格 | $30-45square meter |
| パッケージの詳細 | 一般に、鋼構造のために、鋼フレームパッキングを使用して、商品を壊さないようにします。サンドイッチパネルとカラースチールシートには、プラスチック製の梱包を使用します。クライアントが要件に応じて特別な梱包 |
| 受渡し時間 | 30日 |
| 支払条件 | L/C、D/A、D/P、T/T、Western Union、MoneyGram |
| 供給の能力 | 月額100000平方メートル/平方メートル |
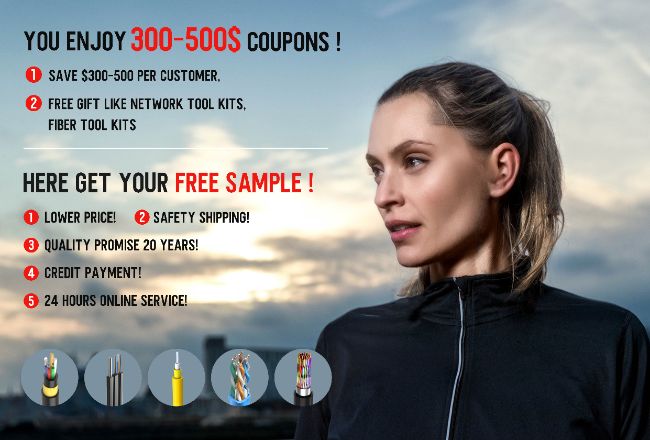
試供品およびクーポンのための私に連絡しなさい。
WhatsAPPについて:0086 18588475571
微信: 0086 18588475571
スカイプ: sales10@aixton.com
心配があれば、私達は24時間のオンライン・ヘルプを提供する。
x商品の詳細
| 製品名 | 30x50スチールビルディングライトインダストリアルウェアハウススチール構造フレームポータルフレームワークショップ工場産業ビルディングデザイン | 二次構造 | パーリン;ブレース;膝のブレースなど |
|---|---|---|---|
| 環境への影響 | 環境に優しい | 財団 | ボルト付き前鋳型コンクリートベース |
| 寿命 | 50年以上 | 表面処理 | 1。塗装2。亜鉛メッキ |
| ポート | ティアンジン・シンガン | キーワード | スチールメタルフレーム構造 |
| 学年 | Q235、Q355、Q345 | 処理サービス | 曲げ、溶接、デカイル、切断、パンチ |
| ハイライト | 30x50 steel warehouse building,light industrial steel structure frame,prefab steel workshop plant design |
||
あなたはあなたが必要とする製品にチェックを入れて、メッセージボードで私たちと通信することができます。
製品の説明
30x50 Steel Building Light Industrial Warehouse Steel Structure Frame Portal Frame Workshop Plant Industrial Building Design
Steel structure workshop
| Component | Description |
|---|---|
| Primary Framing | H column and beam |
| Secondary Framing | Z and C sections purlin |
| Roof and Wall panels | Steel sheet and insulated sandwich panels |
| Steel Decking Floor | Decking board |
| Structural subsystem | Canopies, Fascias, Partitions, etc. |
| Mezzanines, Platforms | H beam |
| Other Building Accessories | Sliding Doors, Roll Up Doors, Windows, Louvers, etc. |
Compared with traditional buildings, steel structure building is a new building structure-- the entire building made of steel. The structure mainly comprises steel beams, columns, trusses, and other parts made of section steel and steel plates. It is connected between parts and parts by welding, bolts, and rivets. The lightweight and simple structures are widely used in large factories, stadiums, super high-rise buildings, and other fields.
Key Advantages
- Exceptional Strength & Durability: High-grade steel construction withstands extreme weather including heavy snow, high winds, and seismic activity.
- Cost-Effective & Efficient: Pre-engineered components reduce labor costs and construction time for faster ROI.
- Design Flexibility: Customizable dimensions, layouts, and aesthetics with clear-span interiors eliminating support columns.
- Low Maintenance & Eco-Friendly: Pest-resistant with protective coatings and 100% recyclable materials.
Technical Parameters
Project Cases
Quality Inspection Standards
We implement whole-process quality management with professional inspection teams and advanced equipment, supporting SGS, TUV, BV testing and certification.
Capacity and Certification
Packing and Shipping
Packaging Details:
- Steel structure components with proper protection
- Sandwich panels covered with plastic film
- Bolts and accessories loaded into wooden boxes
- All items packed for ocean transport in 40'HQ containers
Construction Process
推薦されたプロダクト



