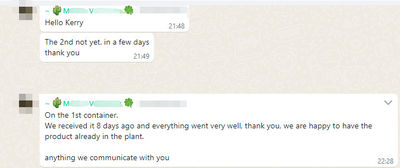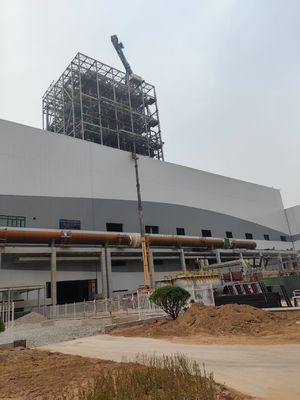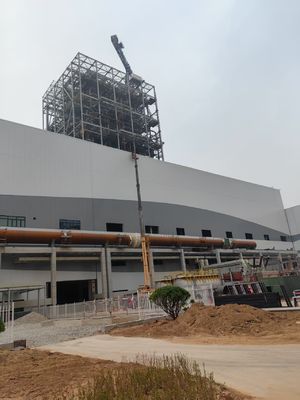すべての製品
-
 氏「私達は前にそれを8日受け取り、すべては非常によく感謝する私達によってが持って幸せである行った 植物のプロダクト既に。私達があなたと」伝える何でも
氏「私達は前にそれを8日受け取り、すべては非常によく感謝する私達によってが持って幸せである行った 植物のプロダクト既に。私達があなたと」伝える何でも -
 氏「こんにちはケリー、私達はパネルのそれ以上のテストをし、結果と幸せ」である。
氏「こんにちはケリー、私達はパネルのそれ以上のテストをし、結果と幸せ」である。 -
 ミセスとても満足しています. 良い製品です. 迅速な送料とすべてが非常にうまく行きました.
ミセスとても満足しています. 良い製品です. 迅速な送料とすべてが非常にうまく行きました.
エコノミーホットセール低コストプレハブ建設小屋の農場の建物倉庫ライトプレハブ鋼構造ビル
| 起源の場所 | 中国、ヘベイ |
|---|---|
| ブランド名 | BAODU |
| 証明 | ISO9001,CE |
| モデル番号 | スチールウェアハウス |
| 文書 | Baodu Company Profile.pdf |
| 最小注文数量 | Discussible |
| 価格 | Reasonable |
| パッケージの詳細 | 一般に、鋼構造のために、鋼フレームパッキングを使用して、商品を壊さないようにします。サンドイッチパネルとカラースチールシートには、プラスチック製の梱包を使用します。クライアントが要件に応じて特別な梱包 |
| 受渡し時間 | 21日 |
| 支払条件 | L/C、D/A、D/P、T/T、Western Union、MoneyGram |
| 供給の能力 | 月額10000平方メートル/平方メートル |
商品の詳細
| 製品名 | エコノミーホットセール低コストプレハブ建設小屋の農場の建物倉庫ライトプレハブ鋼構造ビル | 屋根と壁のパネル | カラー・スティール・ファニヤール,ロックウル・サンドイッチ・パネル,PU・サンドイッチ・パネルなど |
|---|---|---|---|
| 処理サービス | 曲げ、溶接、デカイル、切断、パンチ | ウィンドウ | アルミ合金の窓、プラスチック鋼鉄 |
| アプリケーションフィールド | 鋼構造倉庫鋼構造ワークショップ | パフォーマンス | 安全 防水 防音 聴覚保護 |
| 構造タイプ | 長距離グリッド構造 | 材料 | Q235/Q355B低炭素鋼 |
| メインフレーム | ホットロールHビーム | 製品タイプ | 鋼構造 |
| ハイライト | 低コストのプレハブ鋼鉄倉庫,軽量プレハブ鋼鉄建築,プレハブ農場小屋倉庫 |
||
製品の説明
エコノミーホットセール低コストプレハブ建設小屋の農場の建物倉庫ライトプレハブ鋼構造ビル
製品属性
| 属性 | 価値 |
|---|---|
| 製品名 | エコノミーホットセール低コストプレハブ建設小屋の農場の建物倉庫ライトプレハブ鋼構造ビル |
| 屋根と壁のパネル | カラースチールベニア、ロックウールサンドイッチパネル、PUサンドイッチパネルなど |
| 処理サービス | 曲げ、溶接、デカイル、切断、パンチ |
| ウィンドウ | アルミニウム合金窓、プラスチック鋼 |
| アプリケーションフィールド | 鋼構造倉庫鋼構造ワークショップ |
| パフォーマンス | 安全性、水防止、音の断熱、聞き取り |
| 構造タイプ | ロングスパングリッド構造 |
| 材料 | Q235/Q355B低炭素鋼 |
| メインフレーム | ホットロール付きHビーム |
| 製品タイプ | 鋼構造 |
製品説明
特徴
| 仕様 | 詳細 |
|---|---|
| タイプ | シングルまたはダブルまたはマルチスロープ。 シングルまたはダブルまたはマルチスパン。 シングルまたはマルチフロア。 |
| ベース | スチールファンデーションボルト |
| 鉄骨 | 材料Q345(S355JR)(GR50)またはQ235(S235JR)鋼; |
| ブレース | X型またはVタイプ、または角度、丸いバーなどから作られたその他のタイプのブレース |
| 壁と屋根のパーリン | CセクションチャネルまたはZセクションチャネル |
| 屋根と壁のクラッディング | 単色の波形鋼板; EPS、Rock Wool、Glasswoolのサンドイッチパネル |
| ウィンドウ | UPVC/PVCまたはガラス付きのアルミニウム合金窓枠。 |
| ドア | スライドまたはローラーシャッタードア。 |
| 溝素材 | カラースチールシートまたは亜鉛メッキ鋼またはステンレス鋼。 |
| Rainspout | PVCパイプ |
| 繋がり | 高強度ボルト、集中ボルト、セルフドリルネジ。 |
| アクセサリー | 天窓パネル、換気、ファスナーなど |
| 表面プロセス | SA2.5を爆破するショット。 2層の抗ラスト塗装または亜鉛メッキ |
技術的なパラメーター
私たちの鋼構造に興味がある場合は、次の情報を提供してください。
- 場所(どこに構築されますか?)_____country、エリア
- サイズ:長さ*幅*高さ_____ mm*_____ mm*_____ mm
- 風荷重(最大風速)_____ kN/m2、_____ km/h、_____ m/s
- 雪荷重(最大雪の高さ)____ kn/m2、_____mm
- アンチエアスケーク_____レベル
- はい、高さ1.2mまたは高さ1.5mの場合は必要かどうか
- はい、eps、ファイバーグラスウール、ロックウール、PUサンドイッチパネルの場合、熱断熱が提案されます。そうでない場合、金属製の鋼板は大丈夫です。後者のコストは、前者のコストよりもはるかに低くなります。
- ドアの数量とサイズ_____units、_____(幅)mm*_____(高さ)mm
- 窓の数量とサイズ_____Units、_____(幅)mm*_____(高さ)mm
- はい、_____Units、maxの場合、クレーンが必要かどうか。重量____トンを持ち上げる;マックス。高さを持ち上げる___m。
アプリケーション
サポートとサービス
スチール構造設計のチームチームの専門家は、プロジェクトのバランスをとる範囲と予算を定義するためにお客様と協力しています。そのプロセス内で、スコープ図面、予算確認、およびスケジュールを提供します。各建物は、永続的なメンテナンスのない価値を提供するようにカスタマイズされています。
デザインが確定した後、エンジニアリングに提出されます。エンジニアリングチームは、構造を評価して、設計基準とローカルコード要件を満たしていることを確認します。完了すると、最終図面を準備し、製造の計画を準備します。
梱包と配送
製品パッケージ:
プレハブスチールウェアハウスは、安全な輸送と配送を確保するために慎重に包装されます。すべてのコンポーネントは、輸送中の損傷を防ぐために安全に包まれ、保護されます。
出荷情報:
プレハブスチールウェアハウスが出荷の準備ができたら、指定された場所に配達するために適切な貨物キャリアに積み込まれます。配送時間は、場所と選択した配送方法によって異なる場合があります。
よくある質問
Q1:注文前に工場を訪問できますか?
A:どうして?私たちの工場を訪問してください。ダックス空港に飛ぶことができます。その後、空港で迎えに来ます。ホテルの予約サービスが利用できます。
Q2:他の会社と比較して価格は競争力がありますか?
A:当社のビジネス目標は、同じ品質と最高品質の最高の価格を同じ価格で提供することです。私たちはあなたのコストを削減するために私たちができる限りのことをし、あなたが支払った最高の製品を手に入れることを保証します。
Q3:コンテナの積み込み検査を受け入れますか?
A:コンテナの荷重だけでなく、生産時間中はいつでも検査官を派遣することを歓迎します。
Q4:私たちのためにデザインサービスを提供していますか?
A:はい、要件として完全なソリューション図面を設計できます。 AutoCAD、PKPM、3D3S、Tekla構造などを使用することで、オフィスマンション、スーパーマーカー、自動車ディーラーショップ、出荷モール、5つ星ホテルなどの複雑な工業ビルを設計できます。
Q5:配送時間は何ですか?
A:配信時間は注文数量に依存します。一般に、中国で最も近い港への配達時間は、預金を受け取ってから30日後になります。
Q6:プロジェクトの見積もりを取得するにはどうすればよいですか?
A:電子メール、電話、Alibaba TM、WhatsAppなどで24*7で連絡すると、8時間以内に返信があります。まず、プロジェクトの詳細と要件をお送りください。次に、それに応じて無料で設計します。その後、図面が好きかどうかを確認して確認してください。そうでない場合は、確認するまで図面を修正します。
推薦されたプロダクト




