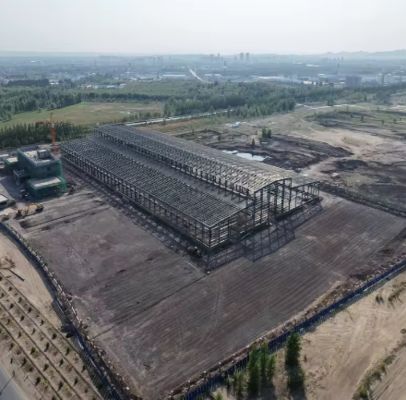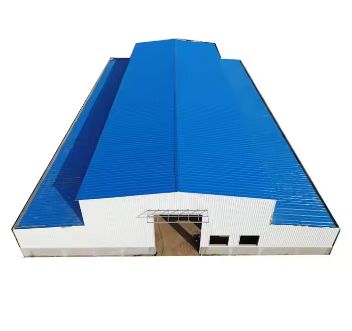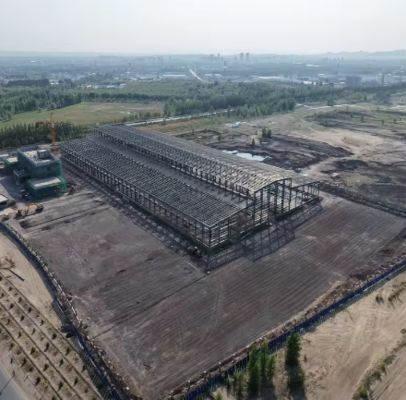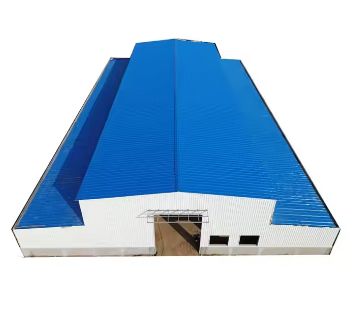すべての製品
-
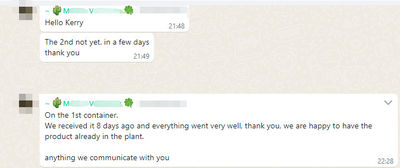 氏「私達は前にそれを8日受け取り、すべては非常によく感謝する私達によってが持って幸せである行った 植物のプロダクト既に。私達があなたと」伝える何でも
氏「私達は前にそれを8日受け取り、すべては非常によく感謝する私達によってが持って幸せである行った 植物のプロダクト既に。私達があなたと」伝える何でも -
 氏「こんにちはケリー、私達はパネルのそれ以上のテストをし、結果と幸せ」である。
氏「こんにちはケリー、私達はパネルのそれ以上のテストをし、結果と幸せ」である。 -
 ミセスとても満足しています. 良い製品です. 迅速な送料とすべてが非常にうまく行きました.
ミセスとても満足しています. 良い製品です. 迅速な送料とすべてが非常にうまく行きました.
プレハブ炭素鋼構造産業工場ワークショップ倉庫と屋外ホール/農家の保管ソリューション
| 起源の場所 | 中国、ヘベイ |
|---|---|
| ブランド名 | BAODU |
| 証明 | ISO9001,CE |
| モデル番号 | スチールウェアハウス |
| 文書 | Baodu Company Profile.pdf |
| 最小注文数量 | Discussible |
| 価格 | Reasonable |
| パッケージの詳細 | 一般に、鋼構造のために、鋼フレームパッキングを使用して、商品を壊さないようにします。サンドイッチパネルとカラースチールシートには、プラスチック製の梱包を使用します。クライアントが要件に応じて特別な梱包 |
| 受渡し時間 | 21日 |
| 支払条件 | L/C、D/A、D/P、T/T、Western Union、MoneyGram |
| 供給の能力 | 月額10000平方メートル/平方メートル |
商品の詳細
| 製品名 | プレハブ炭素鋼構造産業工場ワークショップ倉庫と屋外ホール/農家の保管ソリューション | キーワード | 鉄骨構造の建物の倉庫 |
|---|---|---|---|
| 構造タイプ | 長距離グリッド構造 | 使用法 | ワークショップ倉庫建設事務所 |
| 描画デザイン | SAP2000 /AutoCAD /PKPM /3D3S /TEKLA | 二次構造 | パーリン;ブレース;膝のブレースなど |
| アプリケーション | アパート、オフィスビル、家禽の家、ガレージ小屋、倉庫、鉄骨構造の建物 | アフターセールサービス | オンライン テクニカル サポート、現地の訓練 |
| デザインスタイル | モダンな | プロジェクトソリューション機能 | 3Dモデル設計、プロジェクトのための総解決 |
| ハイライト | プリファブ 製鋼倉庫ビル,炭素鋼の工業プラント構造,屋外の農家用倉庫兼作業場 |
||
あなたはあなたが必要とする製品にチェックを入れて、メッセージボードで私たちと通信することができます。
製品の説明
工業工場 工房 倉庫 屋外ホール/農家 貯蔵 ソリューション
製品属性
| 属性 | 価値 |
|---|---|
| 製品名 | 工業工場 工房 倉庫 屋外ホール/農家 貯蔵 ソリューション |
| キーワード | 鋼鉄構造物 建物の倉庫 |
| 構造型 | 長距離グリッド構造 |
| 使用 | 工房 倉庫 建設 事務所 |
| 図面設計 | SAP2000/AutoCAD/PKPM /3D3S/TEKLA |
| 副次構造 | パルリン ブラシ 膝ブラシ など |
| 適用する | アパート,オフィスビル,家禽屋,ガレージシェード,倉庫,鉄鋼構造の建物 |
| 販売後サービス | オンライン技術サポート,現場訓練 |
| デザインスタイル | 現代 |
| プロジェクトソリューション能力 | 3Dモデルの設計,プロジェクトのための総ソリューション |
製品仕様
| ポイント | 記述 |
|---|---|
| モデル | シングル・スペン,ダブル・スペン,マルチ・スペン シングル・スペン,ダブル・スペン,マルチ・スペン シングル・フロア,ダブル・フロア |
| 主要鋼類 | Q235B,Q345B |
| コラムとビーム | 溶接または熱巻きH切断鋼,定型横断または変形横断. H 160~2000*150~800*6/8/10*6/8/10/12mm. 2層のプライマーと仕上げ塗料. |
| 壁と屋根 | EPS,ガラス繊維,ロックウル,PUサンドイッチパネル 50/75/100mm,波紋鋼板0.5~0.8mm |
| 壁と屋根のスプリング | C/Zチャネル鋼,熱浸し電熱.C80~C300,Z100~Z300 |
| ブラシング | X型またはV型 丸い鉄筋,角鋼,塗装されたまたは電磁加工された管. |
| ストラット | 丸い鋼管と角鋼,塗装 |
| サグ・ストッド | 鋼鉄の丸い棒,電磁. |
| イーブ・ガッター | ガルバネス/不?? 鋼シート |
| ダウンスプート | UPVCパイプ 直径 110mm |
| トリム&フラッシング | 折りたたまれた色鋼板 |
| ドア | ロールアップ,スライディング,リフティング,ヒンジドールなど |
| 窓 | プラスチック製鋼,アルミ合金製の窓など |
| 覆い | カラー波紋鋼板,サンドイッチパネル |
| 天窓 | ポリカーボネートシート 0.8/1.2mm |
| 屋根の換気 | モニターまたは自然換気器 |
| ボルト | 基礎アンカーボルト 10.9S 8.8S 商業ボルト 4.8S 拡張ボルト |
| アクセサリー | スクロール,リベット,フーム閉塞剤,密封剤,換気器など |
設計図
設計パラメータ
| パラメータ | 考慮事項 |
|---|---|
| 屋上での活力負荷 | KN/M2 |
| 風速 | KM/h |
| 雪積荷 | KG/M2 (適用される場合) |
| 地震負荷 | 適用される場合 |
| ドア と 窓 | カスタマイズできるスタイル |
| クレーンの仕様 | 必要な場合:横幅,持ち上げ高度,容量,車輪圧 |
処理
認証
サポートとサービス
プロジェクト成功を保証するために,我々のプレファブリック鋼鉄構造は,包括的な技術的サポートとサービスを提供します.
- 設置ガイドと詳細な図面
- メンテナンスのアドバイスとトラブルシューティングのサポート
- 完全な満足のために専念した顧客サービス
- プロジェクト全体にわたる技術コンサルティング
梱包 と 輸送
すべてのコンポーネントは安全な輸送のために慎重に梱包されています.
- 損傷防止のための堅牢な包装とキャテリング
- 識別を容易にする明瞭なラベル
- 間に合う配達のために信頼できる輸送パートナー
- すべての運送について提供される追跡情報
わたしたち を 選ぶ の は なぜ です か
- 私たちのチームは,プロのエンジニアのチームを持っています. 彼らの多くは,鉄鋼構造設計の分野で平均20年の経験があります. 私たちの会社は,設計,製造,設置とそれ以上スタッフは優秀な技能を持っています. そのうちのいくつかは世界中の倉庫を設置する顧客を支援しています.
- 建設許可証の取得のために 建築図や計算表が提供されます 必要に応じて 基礎設計は無料でできます3D図を描き,その視野を表示できます.設置図が提供され,鉄鋼構造の柱,梁は設置に役立つように番号が付けられます.
- 設置中にダメージがあった場合 備品のボルトとパネルを 送ります
- 効率は私たちの追求です. すべての問い合わせとメールはすぐに回答されます. すべての質問は高い注意を払います.
- 大型ゲントリ平面機,自動潜水弧溶接機,組み立て機,切断機銃弾機など
- 各コンテナの詳細な梱包リストを 積み込み時に提供し 卸荷を容易にする
- A型,E型,CE型,GOST型など認証が可能です.
推薦されたプロダクト



