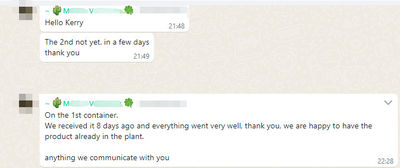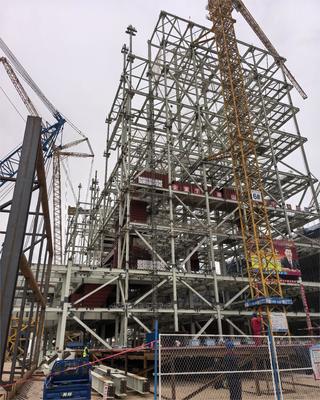-
 氏「私達は前にそれを8日受け取り、すべては非常によく感謝する私達によってが持って幸せである行った 植物のプロダクト既に。私達があなたと」伝える何でも
氏「私達は前にそれを8日受け取り、すべては非常によく感謝する私達によってが持って幸せである行った 植物のプロダクト既に。私達があなたと」伝える何でも -
 氏「こんにちはケリー、私達はパネルのそれ以上のテストをし、結果と幸せ」である。
氏「こんにちはケリー、私達はパネルのそれ以上のテストをし、結果と幸せ」である。 -
 ミセスとても満足しています. 良い製品です. 迅速な送料とすべてが非常にうまく行きました.
ミセスとても満足しています. 良い製品です. 迅速な送料とすべてが非常にうまく行きました.
High Quality ASTM A36 Carbon Steel Structure Prefab Office Building Light Metal Building for Workshop and Warehouse Storage
| 起源の場所 | 中国、ヘベイ |
|---|---|
| ブランド名 | BAODU |
| 証明 | ISO9001,CE |
| モデル番号 | スチールウェアハウス |
| 文書 | 製品説明書 PDF |
| 最小注文数量 | Discussible |
| 価格 | Reasonable |
| パッケージの詳細 | 一般に、鋼構造のために、鋼フレームパッキングを使用して、商品を壊さないようにします。サンドイッチパネルとカラースチールシートには、プラスチック製の梱包を使用します。クライアントが要件に応じて特別な梱包 |
| 受渡し時間 | 15-21Days |
| 支払条件 | L/C、D/A、D/P、T/T、Western Union、MoneyGram |
| 供給の能力 | 月額10000平方メートル/平方メートル |
| 製品名 | 高品質のASTM A36炭素鋼構造プレハブオフィスビルワークショップおよび倉庫保管用ライトメタルビル | 屋根と壁のパネル | カラー・スティール・ファニヤール,ロックウル・サンドイッチ・パネル,PU・サンドイッチ・パネルなど |
|---|---|---|---|
| ウィンドウ | アルミ合金の窓、プラスチック鋼鉄 | キーワード | 鉄骨構造の建物の倉庫 |
| パーリン | C/Z亜鉛メッキ鋼(Q235) | アプリケーション | 倉庫,工場,プリファブハウス,家禽屋 |
| サービスライフ | 50年 | 構造 | 鋼構造フレームが溶接されています |
| 設計ソフトウェア | AutoCAD /PKPM /3D3S /TEKLA | 表面処理 | 熱浸し 熱浸し 塗装 |
| デザインスタイル | モダンな | ||
| ハイライト | ASTM A36 carbon steel prefab building,light metal warehouse storage building,prefab steel workshop with warranty |
||
| Attribute | Value |
|---|---|
| Product Name | High Quality ASTM A36 Carbon Steel Structure Prefab Office Building Light Metal Building for Workshop and Warehouse Storage |
| Roof & Wall Panel | Color Steel Veneer, Rockwool Sandwich Panel, PU Sandwich Panel Etc |
| Window | Aluminum Alloy Window, Plastic Steel |
| Keyword | Steel Structure Building Warehouse |
| Purlin | C/Z Galvanized Steel(Q235) |
| Application | warehouse, factory, prefab house, poultry house |
| Service Life | 50 Years |
| Structure | Steel Structure Frame Welded |
| Design Software | AutoCAD /PKPM /3D3S/TEKLA |
| Surface Treatment | Hot Dip Galvanized or Painted |
| Design Style | Modern |
Steel structure warehouse features high fire resistance and strong corrosion resistance. The main bearing components are composed of steel, including steel columns, steel beams, steel structures, and steel roof trusses. Each component is connected using welds, bolts, or rivets.
The roof and wall can be made of composite panel or veneer. Galvanized sheet metal prevents rust and corrosion. Self-tapping screws make the connection between plates more closely, preventing leakage. Composite panels for roof and wall with polystyrene, glass fiber, rock wool, or polyurethane sandwich provide good thermal insulation, heat insulation, and fire-retardant properties.
Usage scale includes large-scale workshops, warehouses, supermarkets, entertainment centers, and modular steel structure garages.
| Main Steel Frame | |
| Column | Q235, Q355 H section steel |
| Beam | Q235, Q355 welded H section steel/hot-rolled H section steel |
| Secondary Frame | |
| Steel purlin | Q235 C/Z section purlin or square tube |
| Knee brace | Q235 Angle steel |
| Tie Rod | Q235 Circular Steel Pipe |
| Brace | Q235 Round Bar |
| Vertical and Horizontal Support | Q235 Angle Steel, Round Bar or Steel Pipe |
| Maintenance system | |
| Roof panel | EPS Sandwich Panel / Glass Fiber Sandwich Panel / Rock Wool Sandwich Panel / Pu Sandwich Panel /Steel Sheet |
| Wall panel | Sandwich Panel / Corrugated Steel Sheet |
| Accessories | |
| Door | Sliding Sandwich Panel Door / Rolling Metal Door |
| Window | Aluminiumn Alloy Window / PVC Window / Sandwich Panel Window |
| Rainspout | PVC |
| Live load on Roof | 120kg/Sqm (Color steel panel surrounded) |
| Wind Resistance Grade | 12 Grades |
| Earthquake-resistance | 8 Grades |
| Structure Usage | Up to 50 years |
| Finishing Options | Vast array of colors and textures available |
| Paint Options | Alkyd paiting, two primary painting, two finish painting (Primer, Medium paint, top coat, epoxy zinc etc.) or galvanized. |
If you are interested in our steel structure, please provide the following information:
- Location (where will be built?) _____country, area
- Size: Length*width*height _____mm*_____mm*_____mm
- Wind load (max. Wind speed) _____kn/m2, _____km/h, _____m/s
- Snow load (max. Snow height)____kn/m2, _____mm
- Anti-earthquake _____level
- Brickwall needed or not If yes, 1.2m high or 1.5m high
- Thermal insulation If yes, EPS, fiberglass wool, rockwool, PU sandwich panels will be suggested; If not, the metal steel sheets will be ok.
- Door quantity & size _____units, _____(width)mm*_____(height)mm
- Window quantity & size _____units, _____(width)mm*_____(height)mm
- Crane needed or not If yes, _____units, max. Lifting weight____tons; Max. Lifting height ___m.
- All steel components are packaged in bundles and secured with steel straps
- Wall and roof panels are packaged in crates
- All hardware and accessories are packaged in boxes
- Assembly instructions and drawings are included in each package
- The prefab steel warehouse will be shipped in containers by sea or land transport
- Delivery time depends on destination and shipping method selected
- Customers receive notification of expected delivery date and tracking information
- Delivery fees calculated based on destination and shipment weight
- Customs clearance and import duties are customer's responsibility
The steel structure is a load-bearing structural system mainly composed of steel materials, constructed through welding and bolt connection methods. It consists of core components such as steel beams, steel columns, steel trusses, and steel plates with diverse cross-section forms.
I-shaped steel beams bear lateral loads, square steel columns support vertical loads, and steel trusses are suitable for large-span roof structures. As the core framework of modern buildings, steel structures are renowned for their high strength, light weight, and modular design, making them ideal for high-rise buildings, industrial factories, and bridge engineering.




