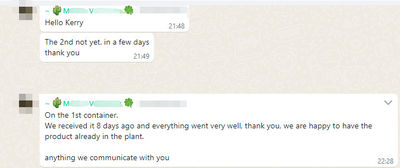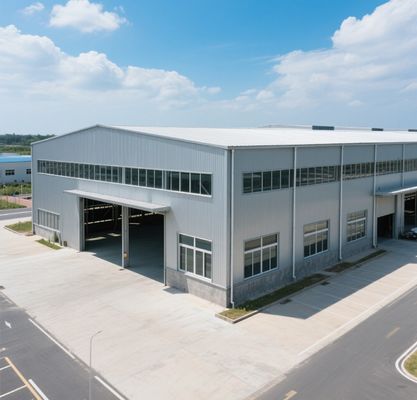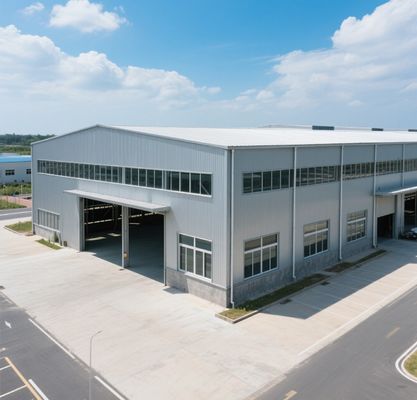-
 氏「私達は前にそれを8日受け取り、すべては非常によく感謝する私達によってが持って幸せである行った 植物のプロダクト既に。私達があなたと」伝える何でも
氏「私達は前にそれを8日受け取り、すべては非常によく感謝する私達によってが持って幸せである行った 植物のプロダクト既に。私達があなたと」伝える何でも -
 氏「こんにちはケリー、私達はパネルのそれ以上のテストをし、結果と幸せ」である。
氏「こんにちはケリー、私達はパネルのそれ以上のテストをし、結果と幸せ」である。
1000 Square Meter Prefabricated Food Factory Steel Structure Warehouse Building
| Place of Origin | Hebei,China |
|---|---|
| ブランド名 | BAODU |
| 証明 | ISO9001,CE |
| Model Number | Steel Warehouse |
| 文書 | 製品説明書 PDF |
| Minimum Order Quantity | 1000square meters |
| 価格 | $28-36square meter |
| Packaging Details | In general, for steel structure , we use the steel frame packing to keep goods not to be broken . For sandwich panel and color steel sheet, we use the plastic packing . If the clients need special packing will according to their requirements. |
| Delivery Time | 30days |
| Payment Terms | L/C, D/A, D/P, T/T, Western Union, MoneyGram |
| Supply Ability | 10000 Square Meter/Square Meters per Month |

試供品およびクーポンのための私に連絡しなさい。
WhatsApp:0086 18588475571
微信: 0086 18588475571
スカイプ: sales10@aixton.com
心配があれば、私達は24時間のオンライン・ヘルプを提供する。
x| Product Name | 1000 Square Meter Prefabricated Food Factory Steel Structure Warehouse Building | Warranty | More than 50 years |
|---|---|---|---|
| Main frame | Welded H Steel Beam, Steel Truss | Installation | Engineer guidance |
| Surface treatment | Painting or galvanized | Processing Service | Bending, Welding, Decoiling, Cutting, Punching |
| Application Fields | Warehouse, factory, steel structure building | Design Style | Customized |
| Environmental Impact | Eco-friendly | Frame | Weld steel structure frame |
| Secondary Frame | C&Z Purlin, Brace | Installation Guide | installation drawings and video |
| Foundation | Bolt-Connected Precast Concrete Base | Standard | AISI, ASTM, BS, DIN, GB, JIS |
1000 Square Meter Prefabricated Food Factory Steel Structure Warehouse Building
Features:
![]()
Our state-of-the-art food processing facility is engineered within a purpose-built steel structure complex, designed to meet the highest standards of hygiene, efficiency, and scalability required by the global food industry.
1.Hygienic Design:
Smooth, non-porous steel surfaces minimize bacterial harborage points.
Seamless walls, ceilings, and coving facilitate easy and thorough cleaning (CIP/SIP compatible environments).
Superior resistance to moisture, chemicals, and corrosion common in food production.
2.Structural Integrity & Durability:
High-strength steel framing provides exceptional load-bearing capacity for heavy machinery, ventilation systems, and multi-level processing lines.
Resilient against extreme temperatures, humidity fluctuations, and rigorous daily operations.
Long service life with minimal maintenance requirements.
3.Speed of Construction & Flexibility:
Pre-engineered steel components enable rapid assembly, significantly reducing project timelines.
Clear-span interiors offer unobstructed, flexible floor plans for optimal production line layout and future reconfiguration.
Easily expandable to accommodate business growth or process changes.
4.Compliance & Safety:
Engineered to comply with stringent international food safety regulations
Non-combustible material enhances fire safety.
Supports integrated utilities within cleanable cavities.
5.Sustainability:
Steel is highly recyclable, reducing environmental footprint.
Excellent thermal performance options with advanced insulation systems lower energy consumption.
Precision manufacturing minimizes on-site waste.
This modern steel structure food factory represents the pinnacle of functional design, combining the inherent advantages of steel – strength, hygiene, speed, and adaptability – with cutting-edge food processing technology. It delivers a robust, compliant, and future-proof platform for producing safe, high-quality food products for today's demanding market.
Technical Parameters:
![]()
![]()
![]()
If you have drawings, welcome to share drawings with us, quoation will be done based your drawings. Our excellent design team will
design the steel structure workshop warehouse for you. If you give the following information, we will give you an satisfactory drawing.
1 Location (where will be built? ) which country? which city?
2 Size: Length*width* Eave height _____mm*_____mm*_____mm
3wind load (max. Wind speed) _____kn/m2, _____km/h, _____m/s
4 snow load (max. Snow height) _____kn/m2, _____mm, temperature range?
5 anti-earthquake _____level
6 brickwall needed or not If yes, 1.2m high or 1.5m high? or other?
7 thermal insulation If yes, EPS,fiberglass wool, rockwool, PU sandwich panels will be suggested; If not, the metal steel sheets will be ok. The cost of the latter will be much lower than that of the former.
8 door quantity & size _____units, _____(width)mm*_____(height)mm
9 window quanity & size _____units, _____(width)mm*_____(height)mm
10 crane needed or not If yes, _____units, max. Lifting weight____tons; Max. Lifting height _____m
If you are interested in our products,you can contact us at any time.
Steel Building Process:
![]()
Project Cases:
![]()
![]()
![]()
![]()
![]()
![]()
![]()
![]()
![]()
Strict Quality Inspection Standards
![]()
![]()
Excellent product quality is our eternal pursuit, and it is also the fundamental reason for us to base ourselves on the global market. BAODU GROUP implements whole-process quality management and strictly supervises every process such as raw material supply, engineering design, steel component manufacturing, installation and construction.
We have established a professional team of quality inspection engineers, introduced internationally leading quality inspection equipment such as German GS1000 vacuum spectrometer and high-frequency infrared carbon sulfur analyzer, established a high-quality product inspection room, and won many awards from China's advanced quality management unit.
In addition, we support testing and certification by SGS, TUV, BV.
Our capacity and certification:
![]()
![]()
![]()
![]()
![]()
1.We have a group of professional engineers, most of whom has more than 20 years experiences in architecture field. our company has got a various of experiences in design, manufacture, installation and so on. The work staff have excellent skills. Some of them had helped customers to install the warehouse around the world.
2. We will offer one stop service. construction drawing,calculation sheet will be offered to help you get construction permit. Foundation design could be free made if you need. We could make 3D drawings to show the view. What's more, Installation drawings will be offered and Steel structure column,beams will be marked number on it to help you install.
4. Efficiency is our pursuit. Every inquiry ,emails will be replied immediately. Every questions will be paid high attention.
5. We also have possessed more than 40 sets of large precise and domestically advanced processing equipments, including large gantry planing machines, automatic submerged arc welding machines, assembling machines, slitters, shot blasting machines and soon.
6.We will offer details packing list for every container when load so it will be easier to unload.
7. "Moral personality decides product quality." is our guarantee to the products. "Customers come first." is our everlasting pursuit. Believe your choose, we'll give you a satisfied answer.
Support and Services:
![]()
![]()
![]()
![]()
![]()
![]()
Company profile:

Baodu International Advanced Construction Material Co., Ltd was established in January 2010 with the office in Beijing and factory in Hebei, China. Baodu is a designer, manufacturer, supplier and exporter of industrial noise comprehensive treatment, steel structure, sandwich panel and prefab house. Baodu has an annual output of 6 million square meters of acoustic sandwich panels, 100000 tons of steel structures and 1 million square meters of floor decking sheet. The products are sold in more than 30 countries and regions around the world. Baodu has a professional design team with more than 10 years’ experience, including 5 senior engineers, 20 engineers, and 35 technicians. Baodu has several energy saving and environment protection intellectual property rights, construction and environment protection design qualification, CE certification and Russian GOST certification etc. Baodu participated in the military parade village project for the 60th anniversary of China and project of Beijing Daxing International Airport. Under the guidance of China's "one belt, one road" strategy, Baodu has also undertaken overseas projects such as the project of Thar,Pakistan coal fired power plant, Hasyan Dubai power plant and so on. Finally, welcome your coming to Baodu for a visit and cooperation!
Packing and Shipping:
![]()
![]()
![]()
![]()
Packaging Details :
1.Steel structure components will be in packaging with proper protection.
2.Sandwich panels will be covered with plastic film.
3.Bolts and other accessories will be loaded into wooden Boxes
All the structure components, panels, bolts and sorts of accessories will be well packed with standard package suitable for ocean
transport and loaded into 40’HQ.
All the products are loaded at the loading site of our factory using crane and forklift by our skilled workers, who will prevent
the goods to be damaged.
Good relationship with many vessel companies to make sure the transportation smooth
FAQ
1. Do you provide on-site installation service?
we can provide Installation guide service based on customers' request.
2.What's your delivery time?
Salesman will confirm the time accordingly, large order should communicate with order management department in advance. Normally, delivery time is 30days after receiving deposit. Large order delivery time should be arranged separately.
3.How to control the quality of your product?
a. quality of the design: think about possible problems in advance and provide a high-quality design solution. b. quality of the raw material: choose the qualified raw material c. quality of the production: precise manufacturing technique, experienced workers, strict quality inspection.
4. What designs do you have in different climates (How can the products adopt to different climates)?
Strong wind region: improve the wind-resisting ability of the internal structure. Cold region: increase the thickness of the wall, or use good insulation material, improve the anti-pressure ability of the structure. High corrosion region: use corrosion resistant material, or paint anticorrosive coating.




